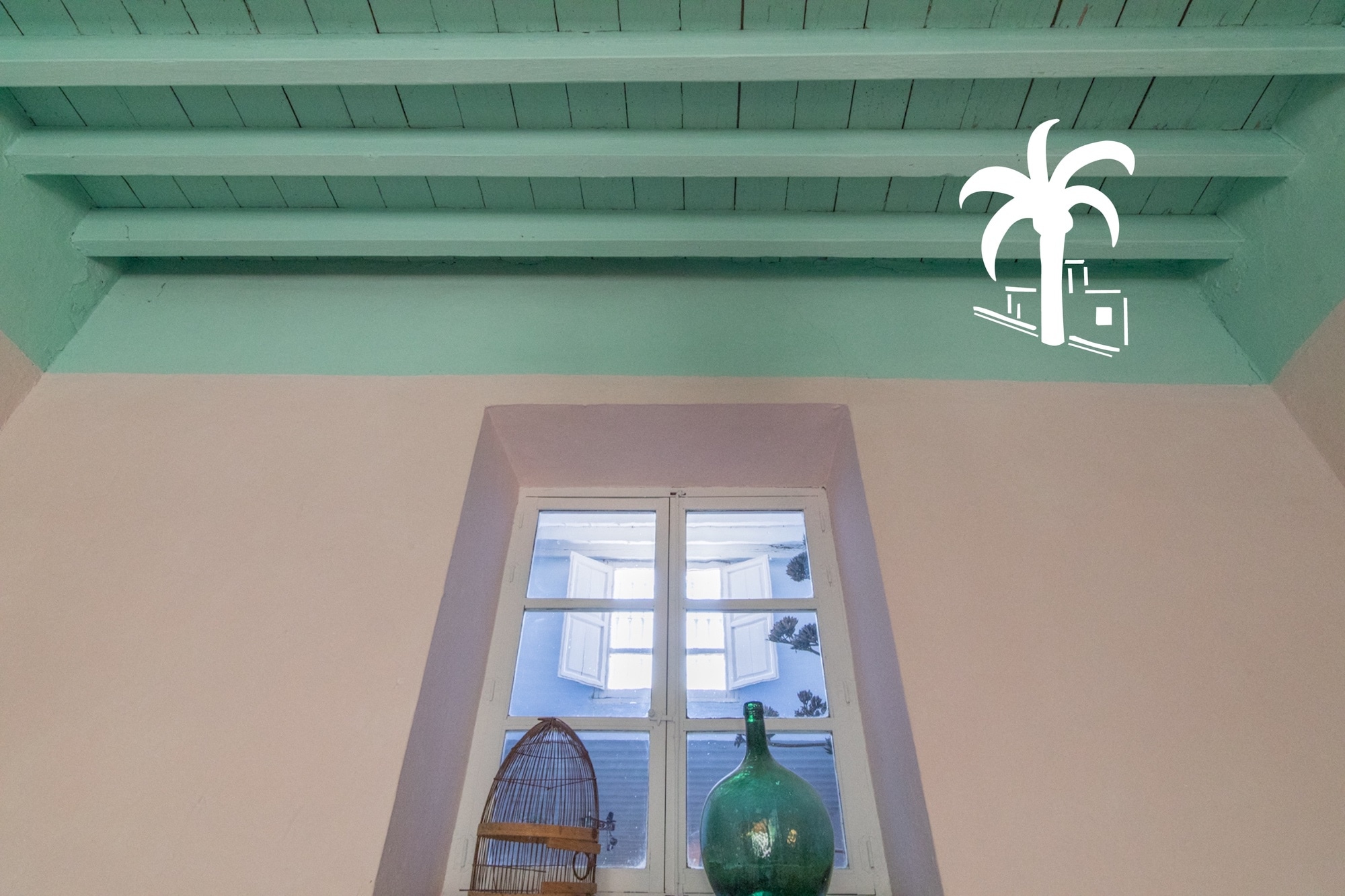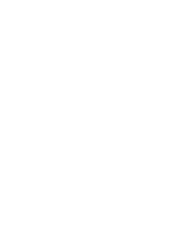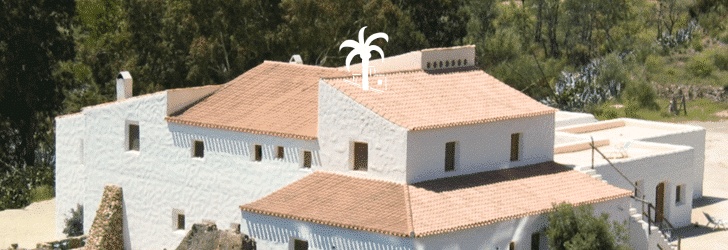Casa rural: El Cortijo El Saltador
RESERVED
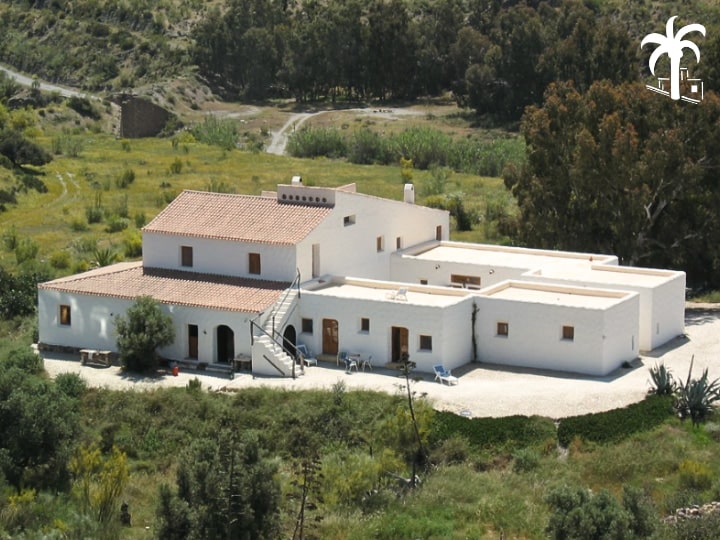
Total constructed: 877m²
Main building: 759m²
External Studio: 95m²
Plot in total: 347.955m² / 34,8 ha
Updated: March 2025
The majestic Cortijo El Saltador spans 35 hectares in the gentle hills of Sierra Alhamilla, located between the captivating Tabernas Desert and the spectacular Cabo de Gata-Níjar Natural Park, near Lucainena de las Torres in Almería, Andalusia, Spain.
This grand, traditional farmhouse, now transformed into a rural guesthouse, has been meticulously designed and equipped with sustainability in mind. Its versatility shines not only as a rural tourist destination but also as a space for hosting groups, holding seminars, organizing events, and facilitating various tourist activities.
To Buy a Guest House keep in mind that Golden Visa is still posible in Spain.
The 35 hectares of land offer extensive opportunities for development as an agricultural or permaculture farm. With a total of 8 double rooms and 4 bathrooms on the ground floor, all with external access, the farmhouse perfectly blends comfort with a close connection to nature. The first floor includes 3 bedrooms, 1 bathroom, an office, and a living roomcurrently used as private quarters. Additionally, it connects to a wood-floored room, ideal for seminars, yoga, or private sessions.
This exceptional setting combines rural authenticity with modern comforts, providing a unique experience for those seeking tranquility and the versatility of well-designed facilities.
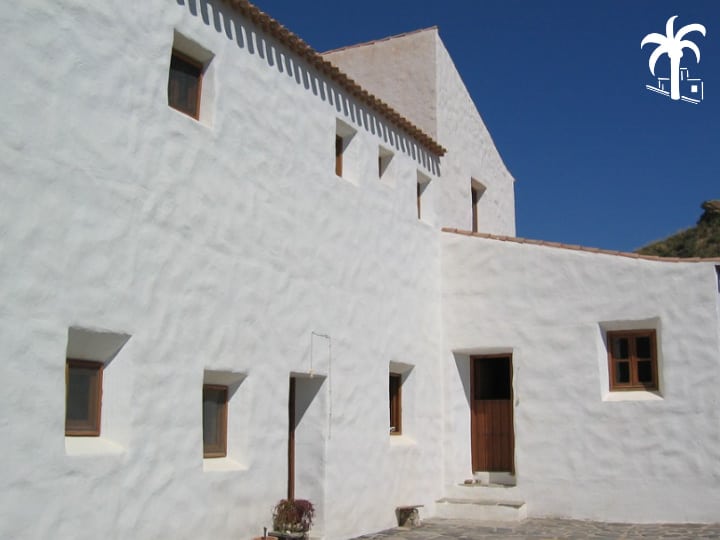
Cortijo El Saltador offers a conference room for up to 25 people, dining rooms and shared spaces for meetings and outdoor events.
The breakfast area, with access to a large terrace, brightens up your mornings. The spacious kitchen is also ideal for culinary courses.
In the immediate vicinity of the main house, there is a 95 m², recently built, deeded room, perfect as a study room for yoga and seminars.
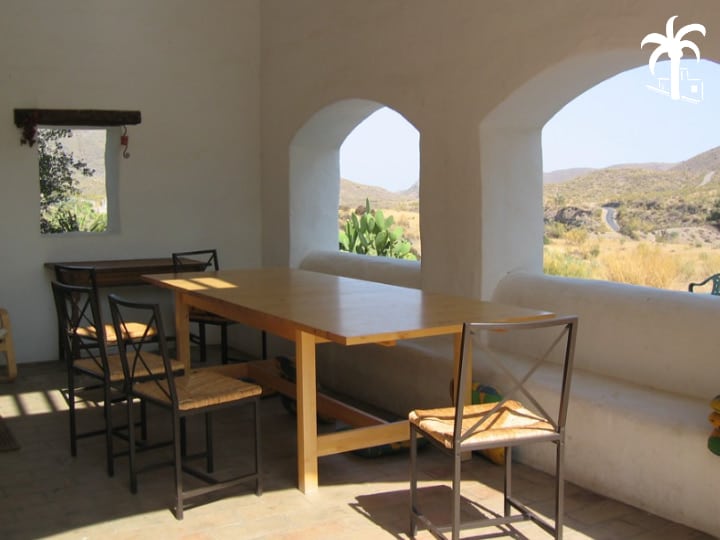
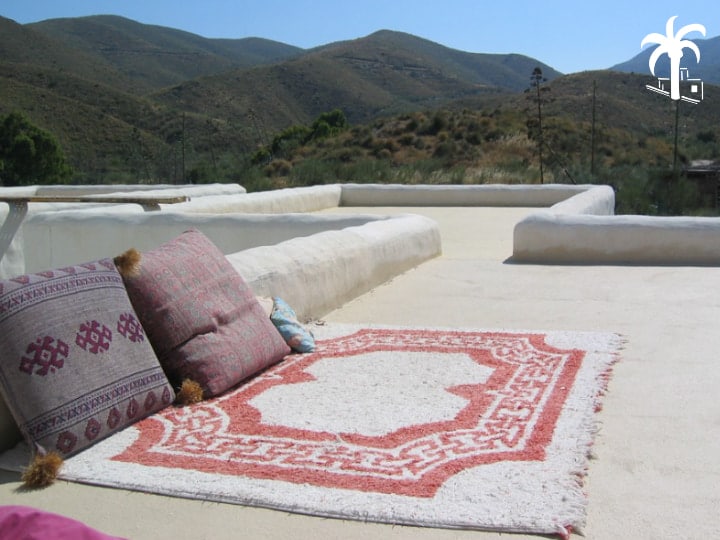
The houses, designed with sustainability in mind, are highly eco-friendly, operating independently from the conventional electricity grid through a powerful, efficient, and well-maintained solar photovoltaic system. If the new owner ever wishes to connect to the grid, the installation is already prepared for it.
All plots are registered as agricultural, although they have not been actively farmed in recent years. This unique property is an excellent choice for those looking to purchase a sustainable rural home in a peaceful, natural setting.
Below are more details and exceptional features that make this property a unique opportunity:
Main Building: Ground floor
- Ground floor surface area: 521 m².
- 8 rooms of 17-26 m² with outside access
- 4 bathrooms with showers
- 4 additional bathrooms
Explore the floor plans in the photo gallery below to learn more about the layout of this magnificent space.
First Floor: Explore the details of this captivating first floor, currently designed for private use..
With a surface area of 222 m², it has:
- Three comfortable bedrooms.
- Elegant bathroom.
- Living room with fireplace for moments of total well-being.
- Office space to work in quiet.
- A spacious 37 m² seminar and yoga room with direct access from the roof terrace.
External studio: an independent space in a separate building with 95 m² (deeded).
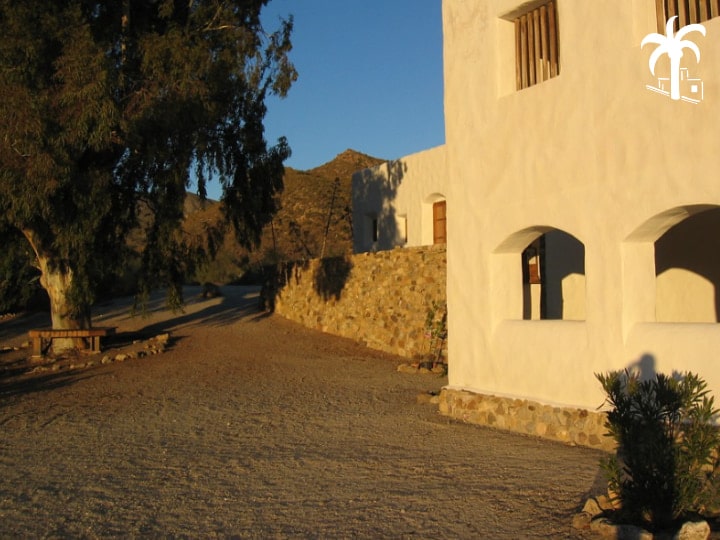
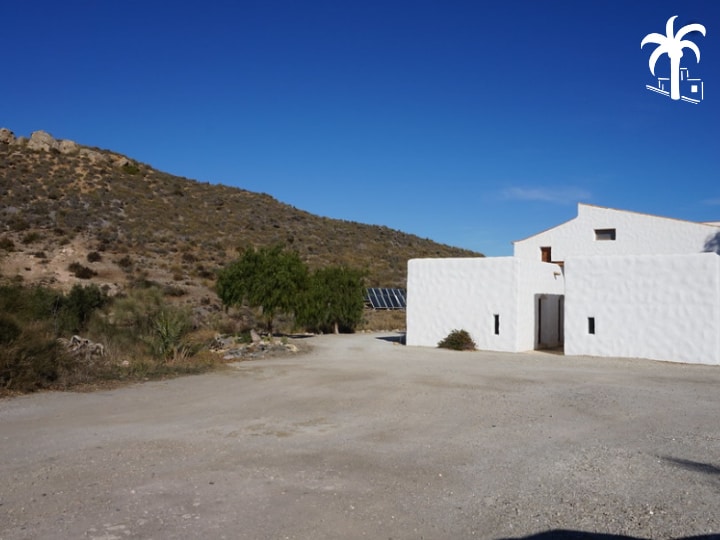
All documentation is up to date. For additional technical details and layout plans, please do not hesitate to request them by e-mail.
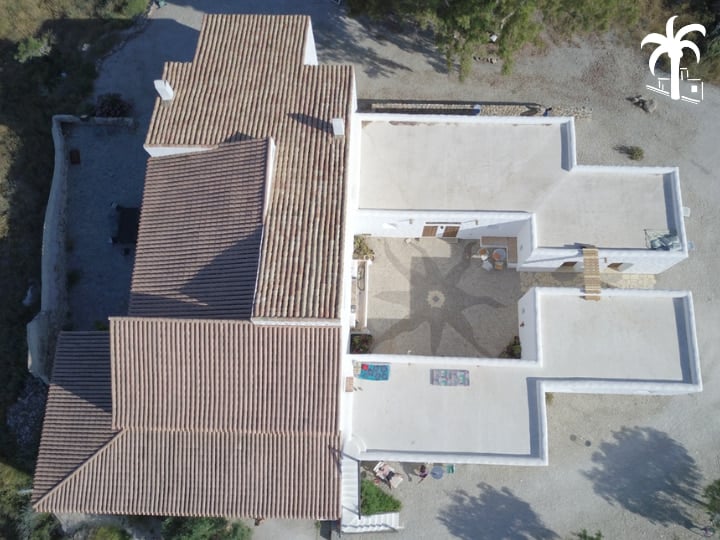
Technical characteristics:
- Insulated photovoltaic solar system.
- Underfloor heating with solar thermal energy throughout the ground floor.
- Certified maintenance (technical details can be provided).
- Public water supply. Septic tank.
- Possibility of connection to mains electricity, as the mains line is located within the property.
- Electricity with solar system backed up by generator.
- Hot water by solar system with butane gas back-up.
- Underfloor heating with solar energy.
- Energy Efficiency Certificate (CEE).
- a New construction carried out with sustainable criteria between 2001 and 2003.
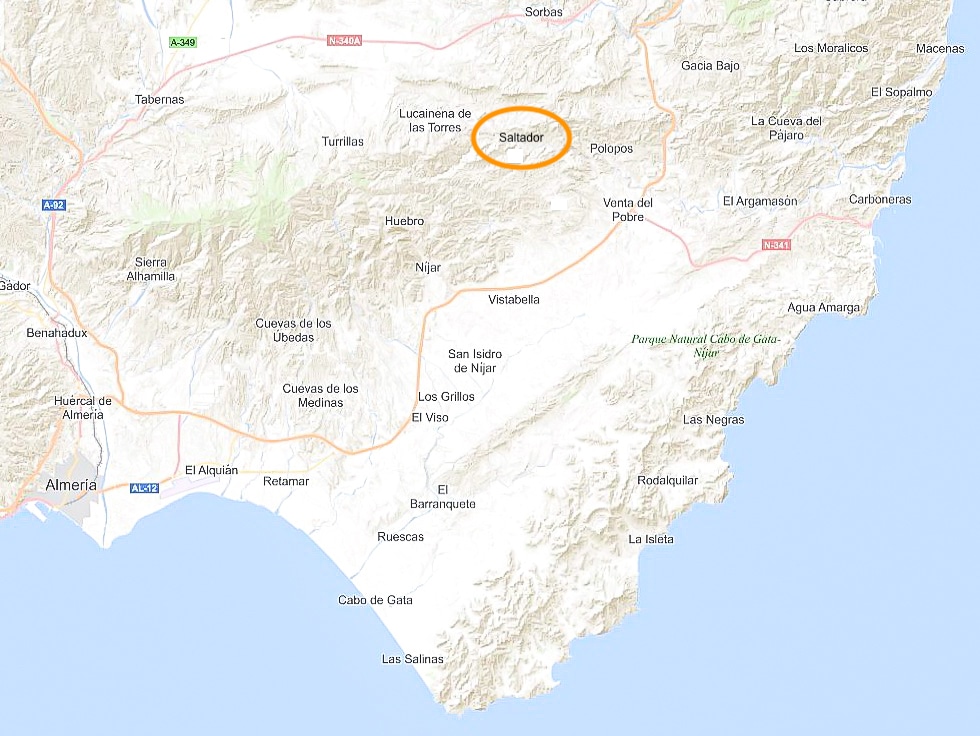
Photo album:
El Saltador en Lucainena

We invite you to watch the video that tells the story of this wonderful cortijo for sale: with subtitles in english.
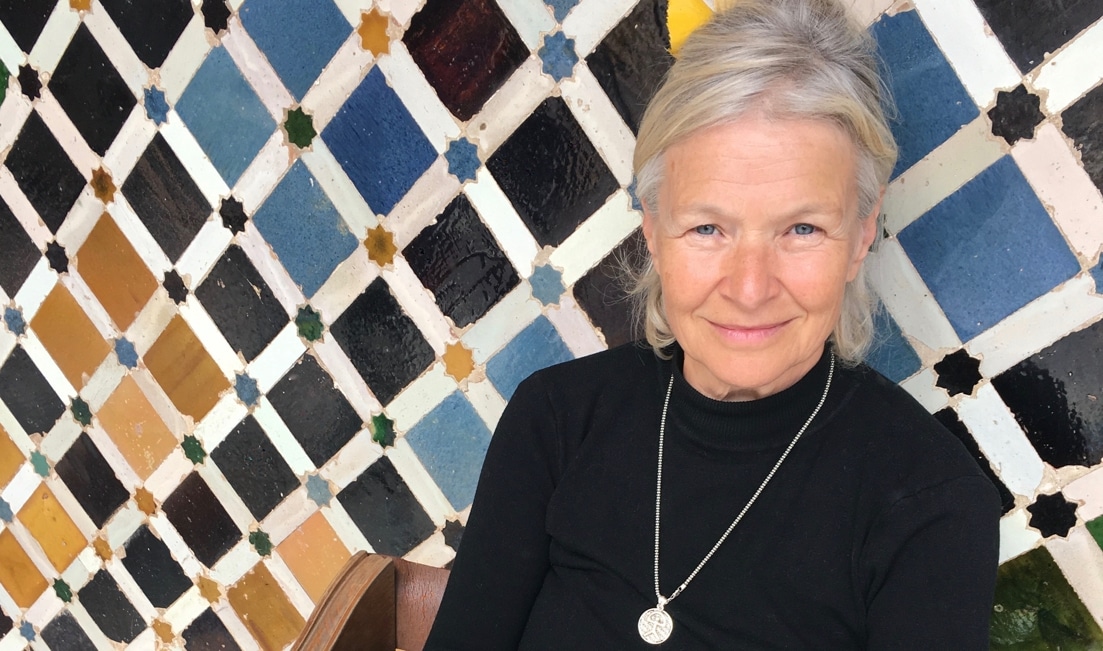
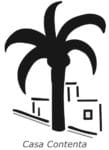
2025
